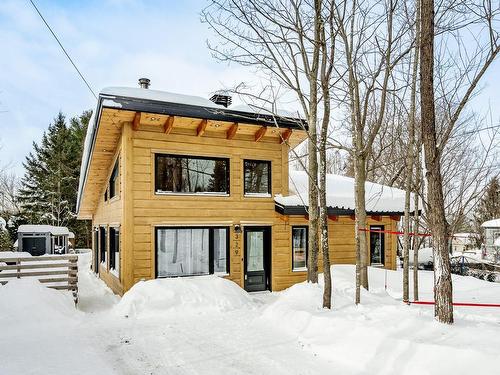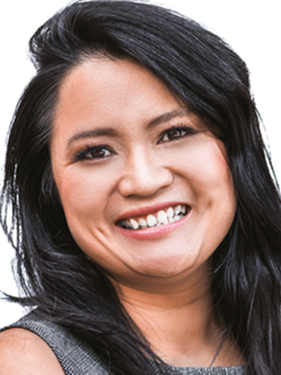








Phone: 819.565.3000
Fax:
819.565.3003

Phone: 819.565.3000
Fax:
819.565.3003
Mobile: 819.200.9553

1000
boul. Lionel-Groulx, bur. 202
Sherbrooke,
QC
J1L 0H5
Phone:
819.565.3000
Fax:
819.565.3003
evolution@royallepage.ca
| Building Style: | Detached |
| Lot Assessment: | $94,600.00 |
| Building Assessment: | $260,100.00 |
| Total Assessment: | $354,700.00 |
| Assessment Year: | 2025 |
| Municipal Tax: | $2,512.00 |
| School Tax: | $178.00 |
| Annual Tax Amount: | $2,690.00 (2025) |
| Lot Frontage: | 20.0 Metre |
| Lot Depth: | 40.67 Metre |
| Lot Size: | 780.6 Square Metres |
| Building Width: | 9.25 Metre |
| Building Depth: | 9.24 Metre |
| No. of Parking Spaces: | 2 |
| Built in: | 2023 |
| Bedrooms: | 3 |
| Bathrooms (Total): | 1 |
| Zoning: | RESI |
| Driveway: | Unpaved |
| Heating System: | Radiant |
| Water Supply: | Municipality |
| Heating Energy: | Electricity |
| Equipment/Services: | Air exchange system , Wall-mounted heat pump |
| Windows: | PVC |
| Foundation: | Concrete slab on ground |
| Fireplace-Stove: | Wood stove |
| Proximity: | Highway , Daycare centre , Golf , Hospital , Park , Bicycle path , Elementary school , Alpine skiing , High school , Cross-country skiing |
| Siding: | Wood |
| Basement: | None |
| Parking: | Driveway |
| Sewage System: | Municipality |
| Lot: | Bordered by hedges , Landscaped |
| Window Type: | Casement |
| Roofing: | Sheet metal |