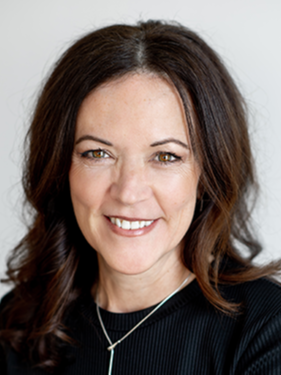








Phone: 819.565.3000
Fax:
819.565.3003
Mobile: 819.578.2110

1000
boul. Lionel-Groulx, bur. 202
Sherbrooke,
QC
J1L 0H5
Phone:
819.565.3000
Fax:
819.565.3003
evolution@royallepage.ca
| Neighbourhood: | Saint-Élie d'Orford |
| Building Style: | Detached |
| Lot Assessment: | $1.00 |
| Building Assessment: | $114,000.00 |
| Total Assessment: | $114,001.00 |
| Assessment Year: | 2025 |
| Municipal Tax: | $1,256.00 |
| School Tax: | $51.00 |
| Annual Tax Amount: | $1,307.00 (2025) |
| Lot Size: | 5000.0 Square Feet |
| Building Width: | 28.0 Feet |
| Building Depth: | 66.0 Feet |
| No. of Parking Spaces: | 3 |
| Floor Space (approx): | 1241.0 Square Feet |
| Built in: | 1978 |
| Bedrooms: | 4 |
| Bathrooms (Total): | 1 |
| Zoning: | RESI |
| Driveway: | Unpaved |
| Heating System: | Electric baseboard units |
| Water Supply: | Municipality |
| Heating Energy: | Wood , Electricity |
| Fireplace-Stove: | Wood stove |
| Proximity: | Highway , Daycare centre , Elementary school , High school |
| Siding: | Vinyl |
| Basement: | None |
| Parking: | Driveway |
| Sewage System: | Municipality |
| Lot: | Fenced |
| Roofing: | Asphalt shingles |
| Topography: | Flat |
| Electricity : | $2,628.00 |